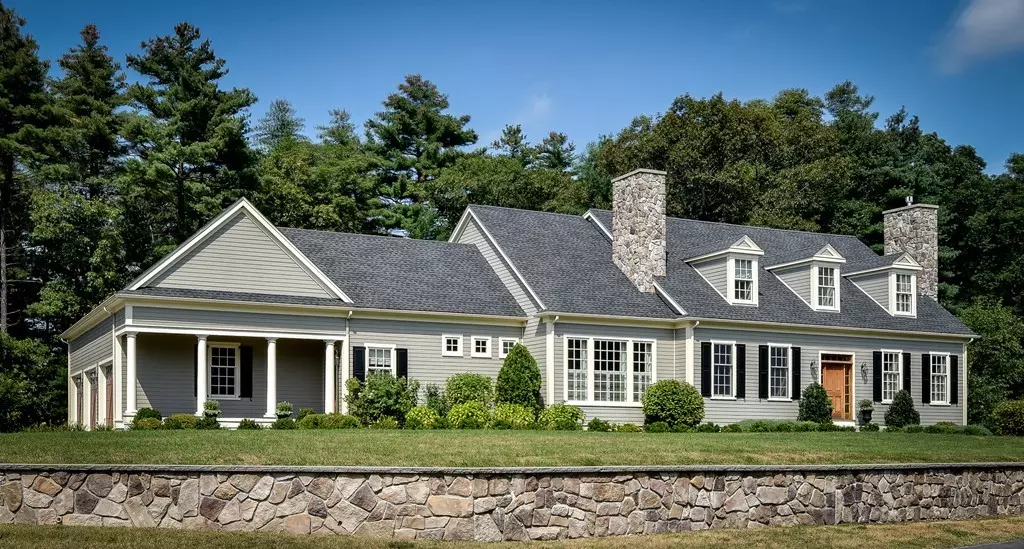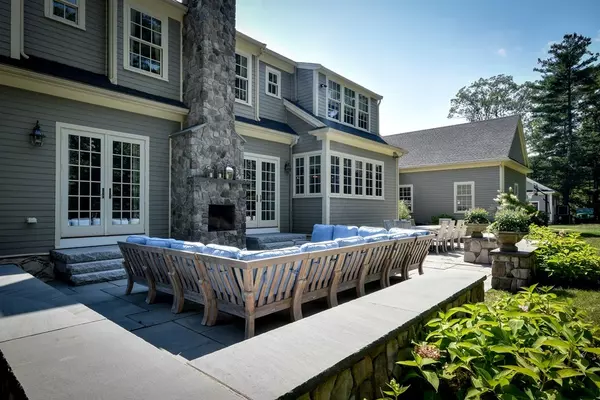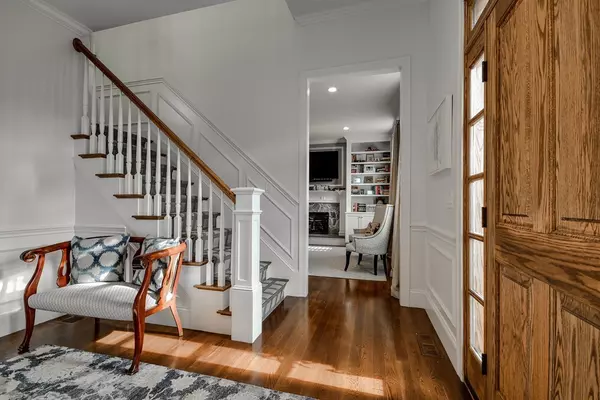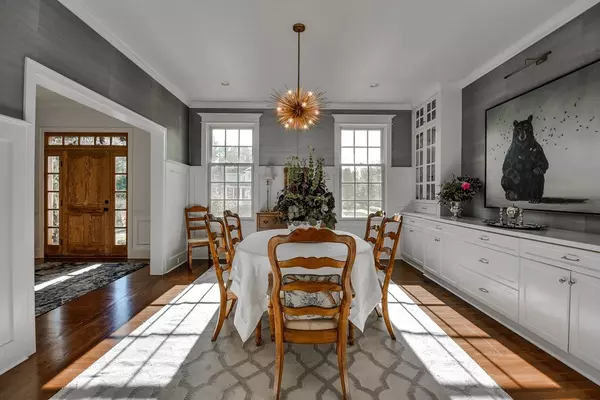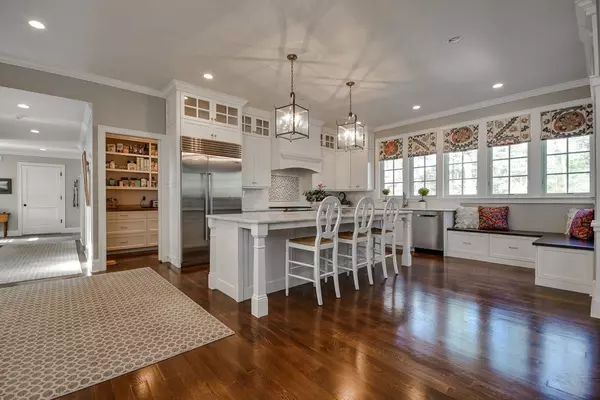$1,995,000
$1,995,000
For more information regarding the value of a property, please contact us for a free consultation.
5 Beds
5 Baths
7,524 SqFt
SOLD DATE : 11/30/2018
Key Details
Sold Price $1,995,000
Property Type Single Family Home
Sub Type Single Family Residence
Listing Status Sold
Purchase Type For Sale
Square Footage 7,524 sqft
Price per Sqft $265
MLS Listing ID 72395379
Sold Date 11/30/18
Style Cape
Bedrooms 5
Full Baths 4
Half Baths 2
Year Built 2013
Annual Tax Amount $25,627
Tax Year 2018
Lot Size 1.180 Acres
Acres 1.18
Property Description
Custom built, designed and constructed 5-bedroom extended cape. Completed in 2015. Well appointed, sun filled rooms with high ceilings throughout. Four full baths with an additional two half baths. Open floor plan with custom moldings and builtins throughout. Located on private cul-de-sac in one of Dover's most sought after family neighborhoods. Property abuts private conservation and town aquifer. Gorgeous bluestone outdoor living space with stone fireplace. Gourmet kitchen with Sub Zero and Wolf Appliances. A first floor guest room with en-suite bath offers flexibility for out of town guests or family. Thoughtfully designed floor plan flows seamlessly for comfortable family living and entertaining both indoors and out. Master with walk-in closet, ensuite bath w double vanity & large shower. Amazing media, exercise, basketball court, and experiential lower level with 10ft ceilings. Additional 2 car detached garage with lift and attic storage. Dover, Massachussetts #1 schools!
Location
State MA
County Norfolk
Zoning R1
Direction From Dover Center take Walpole Street to Colonial Road . First right on Betsy. Follow to end.
Rooms
Family Room Coffered Ceiling(s), Flooring - Hardwood, French Doors
Basement Full, Finished
Primary Bedroom Level Second
Dining Room Closet/Cabinets - Custom Built, Flooring - Hardwood
Kitchen Flooring - Hardwood, Pantry, Wet Bar, Breakfast Bar / Nook, Cabinets - Upgraded, Recessed Lighting, Wine Chiller
Interior
Interior Features Exercise Room, Media Room, Play Room, Bonus Room, Wet Bar
Heating Forced Air, Propane, Hydro Air
Cooling Central Air
Flooring Tile, Carpet, Hardwood
Fireplaces Number 3
Fireplaces Type Family Room, Living Room
Appliance Range, Dishwasher, Disposal, Microwave, Refrigerator, Washer, Dryer, Wine Refrigerator, Propane Water Heater, Utility Connections for Gas Range
Laundry Second Floor
Exterior
Exterior Feature Professional Landscaping, Sprinkler System, Other
Garage Spaces 5.0
Utilities Available for Gas Range
View Y/N Yes
View Scenic View(s)
Roof Type Shingle
Total Parking Spaces 5
Garage Yes
Building
Lot Description Wooded
Foundation Concrete Perimeter
Sewer Private Sewer
Water Private
Architectural Style Cape
Schools
Elementary Schools Chickering
Middle Schools Dsms
High Schools Dshs
Others
Senior Community false
Read Less Info
Want to know what your home might be worth? Contact us for a FREE valuation!

Our team is ready to help you sell your home for the highest possible price ASAP
Bought with The Atwood Scannell Team • Dover Country Properties Inc.

